The Villas at Granville - Apartment Living in Milwaukee, WI
About
Welcome to The Villas at Granville
8616 N 72nd Street Milwaukee, WI 53223P: 414-371-1470 TTY: 711
F: 414-371-1478
Office Hours
Monday through Friday: 8:00 AM to 5:00 PM. Saturday and Sunday: Closed.
Milwaukee, Wisconsin’s best kept rental secret…The Villas at Granville! Our community is a lushly landscaped and gated community of semi-detached villa homes. Our convenient location is between Interstates 41 and 43 making any commute a breeze. Come step into our serene surroundings and enjoy the short distance to shopping, entertainment, and downtown Milwaukee.
We offer eight large floor plans with one, two, and three bedrooms. Each home is designed with a personal entrance, an attached garage, and full basements. Our villa homes are equipped with a patio area, an all-electric kitchen and central air and heating. Designer features include tile and plush carpeted floors, vaulted ceilings, vertical blinds, and a washer and dryer in each home. We are pet-friendly so bring your furry friends along.
We pamper our residents with some of the finest community amenities. Enjoy our delightful activity center with a large heated indoor pool, resident library and large meeting spaces. Relax in our soothing whirlpool spa and keep in shape using our state-of-the-art fitness center. For your convenience, we offer on-call and on-site maintenance and have ample guest parking. Check out our photo album or call us to schedule your personal tour and let us show you why The Villas at Granville will be the perfect place to call home!
Floor Plans
1 Bedroom Floor Plan
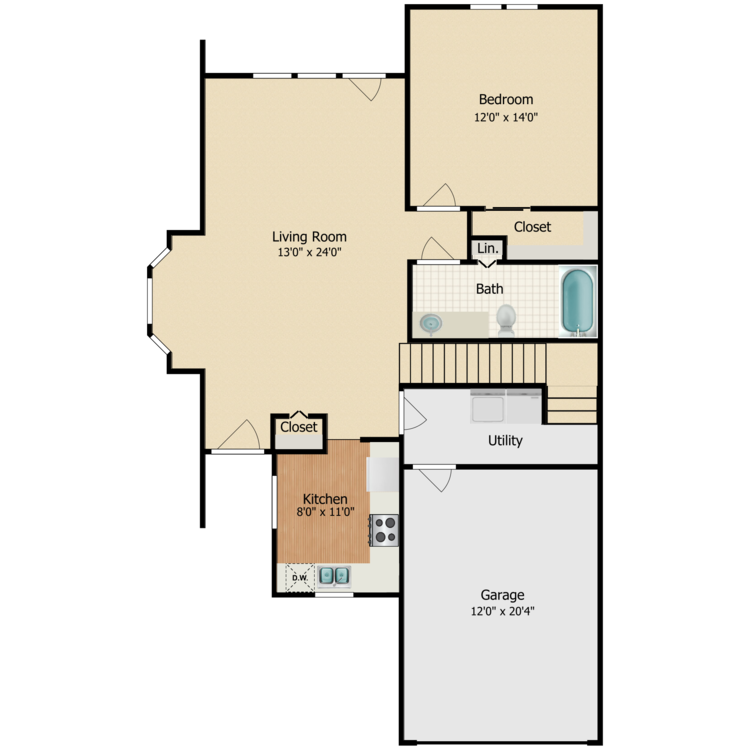
Hawthorn
Details
- Beds: 1 Bedroom
- Baths: 1
- Square Feet: 924
- Rent: $1296
- Deposit: Call for details.
Floor Plan Amenities
- All-electric Kitchen
- Cable Ready
- Carpeted Floors
- Central Air and Heating
- Disability Access
- Dishwasher
- Extra Storage
- Microwave
- Personal Patios
- Refrigerator
- Some Utilities Included
- Tile Floors
- Vaulted Ceilings
- Vertical Blinds
- Washer and Dryer In-home
- Full Basement and Crawl Space
- Large Attached One Car Garage
- Personal Entrances
* In Select Apartment Homes
2 Bedroom Floor Plan
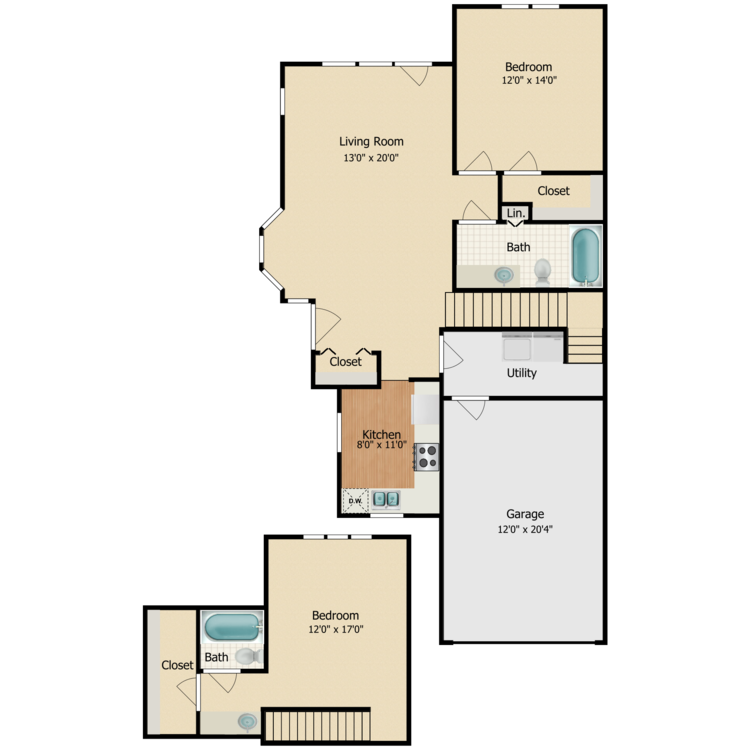
Scotch Pine
Details
- Beds: 2 Bedrooms
- Baths: 2
- Square Feet: 1256
- Rent: $1684
- Deposit: Call for details.
Floor Plan Amenities
- All-electric Kitchen
- Cable Available
- Carpeted Floors
- Central Air and Heating
- Disability Access
- Dishwasher
- Extra Storage
- Microwave
- Personal Patios
- Refrigerator
- Some Utilities Included
- Tile Floors
- Vaulted Ceilings
- Vertical Blinds
- Washer and Dryer In-home
- Full Basement and Crawl Space
- Large Attached One Car Garage
- Loft with Personal Bath
- Personal Entrances
* In Select Apartment Homes
Floor Plan Photos
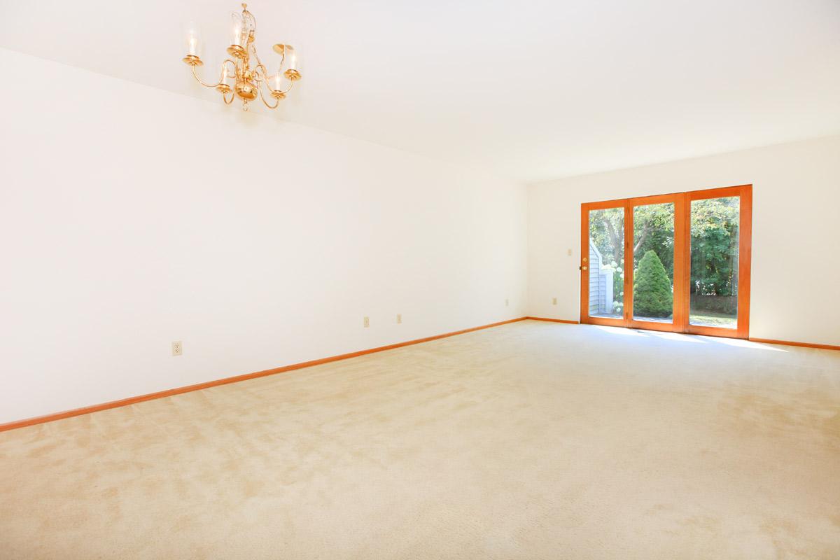
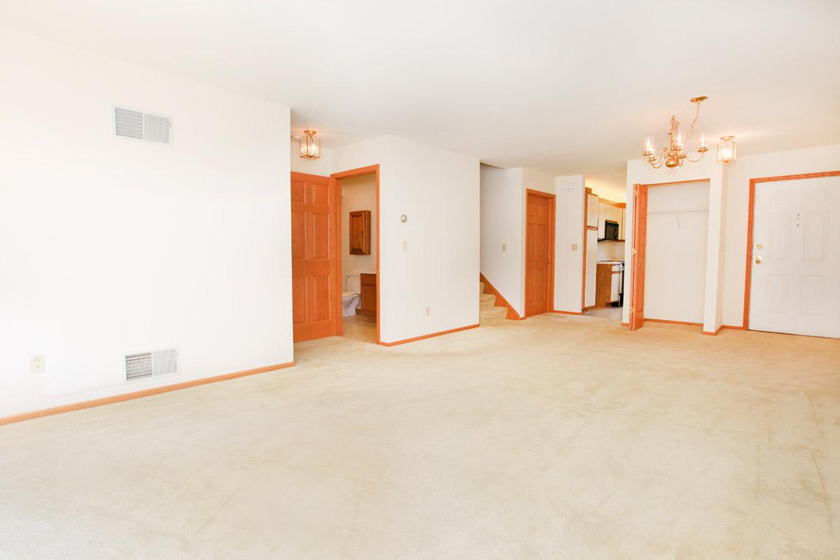
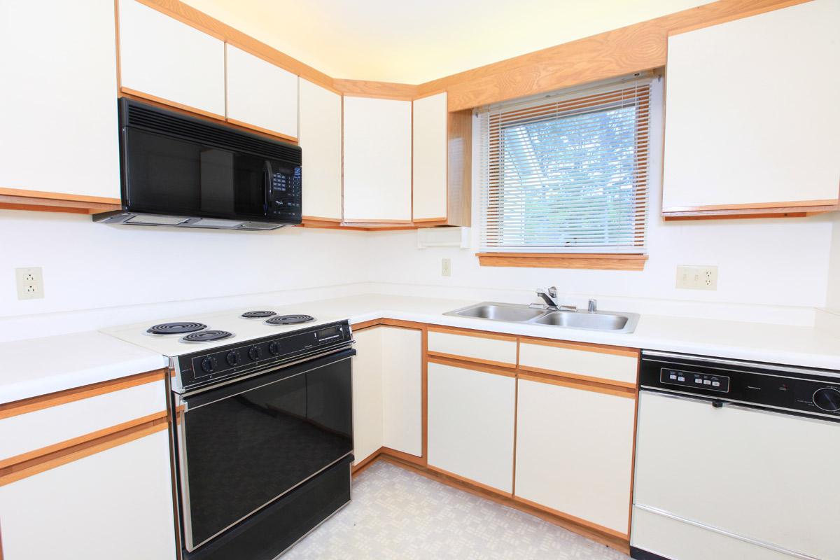
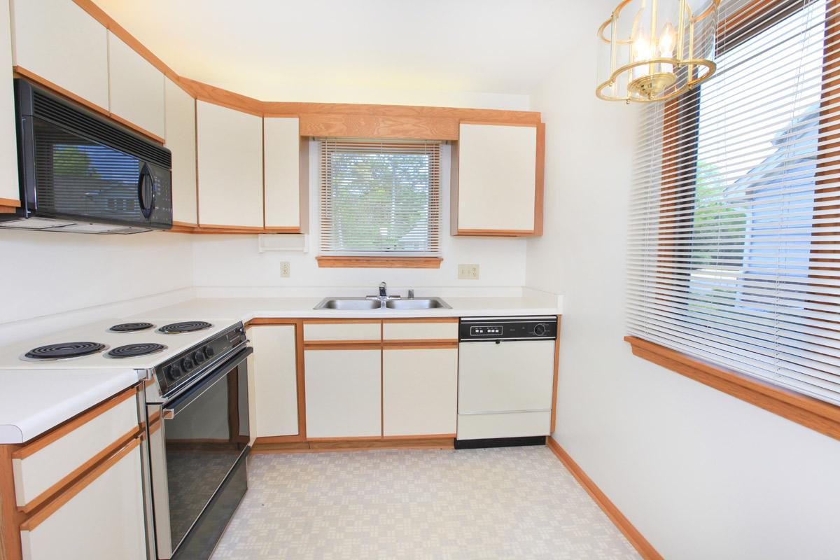
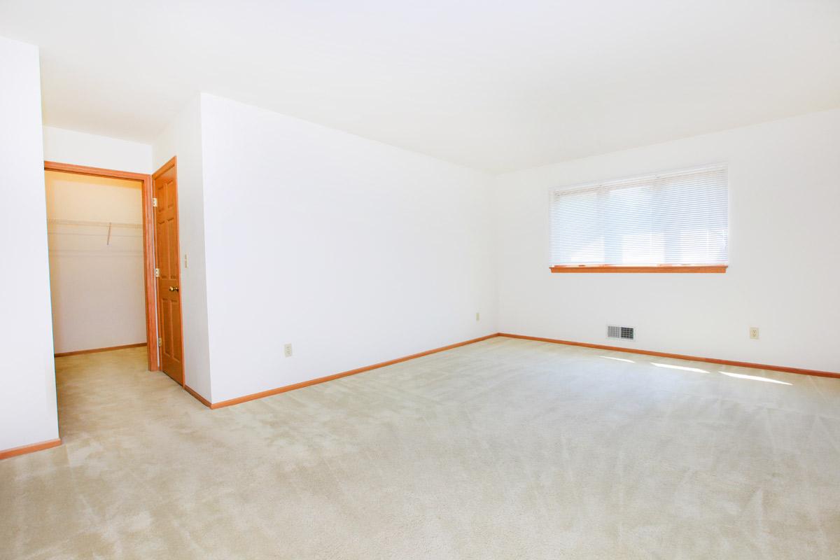
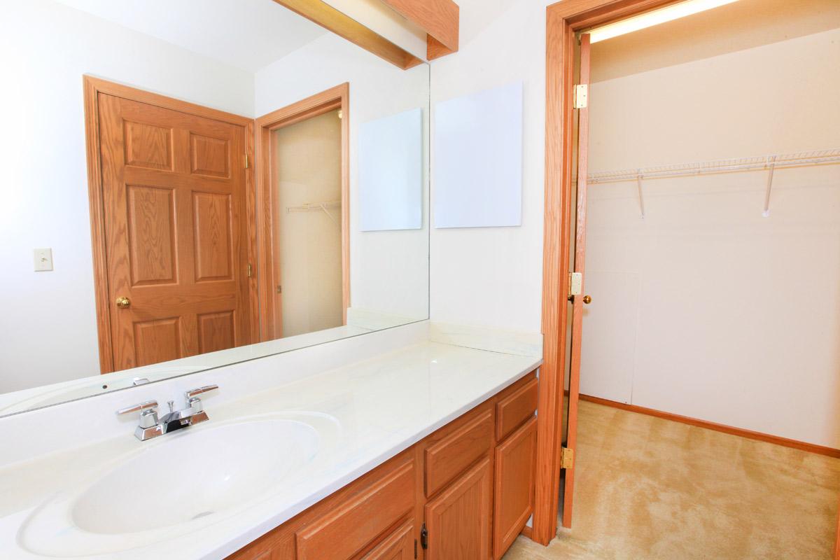
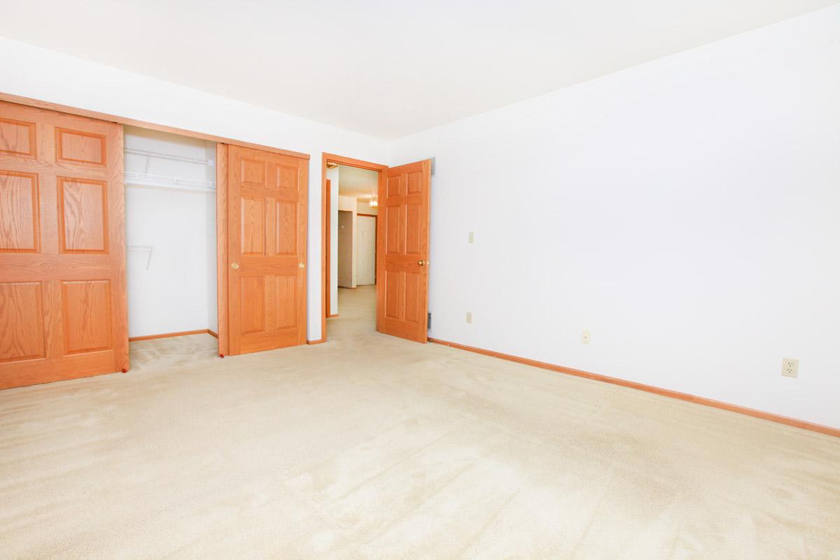
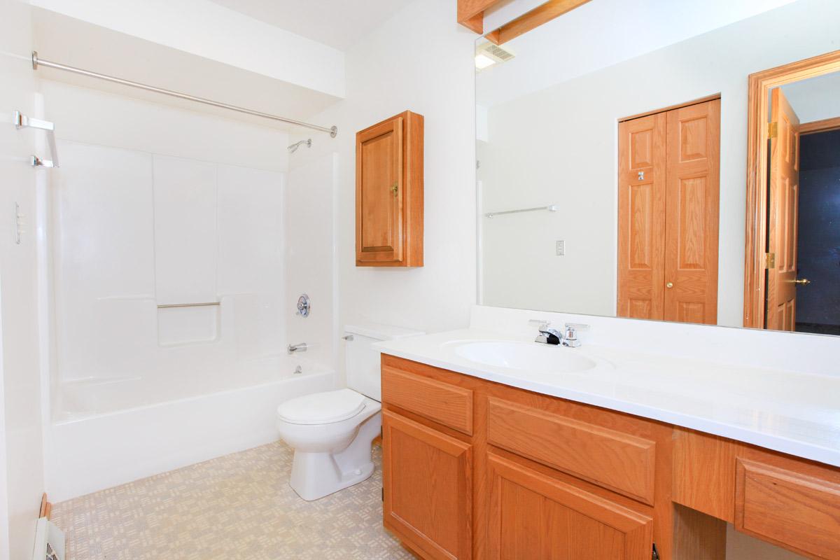
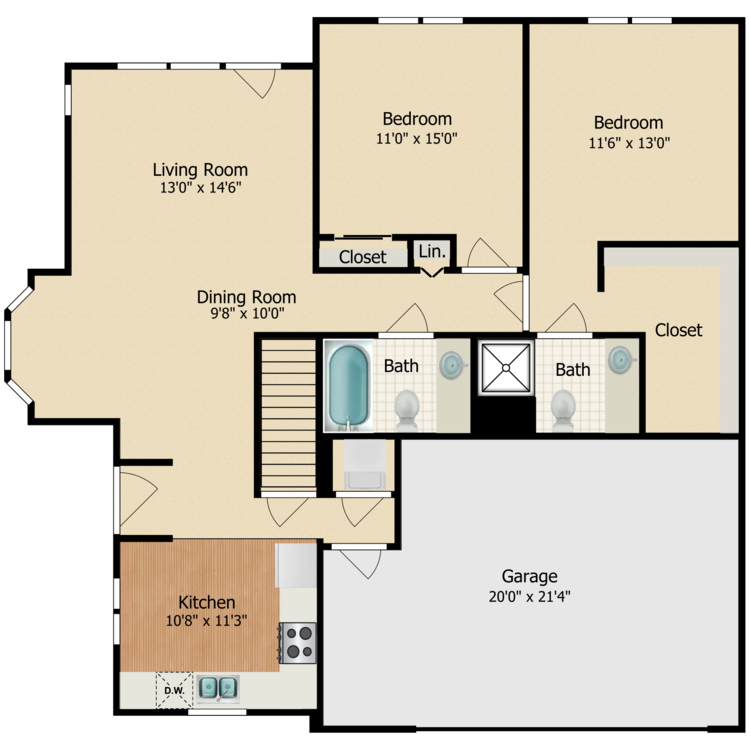
Blue Spruce
Details
- Beds: 2 Bedrooms
- Baths: 2
- Square Feet: 1278
- Rent: $1784
- Deposit: Call for details.
Floor Plan Amenities
- All-electric Kitchen
- Cable Ready
- Carpeted Floors
- Central Air and Heating
- Disability Access
- Dishwasher
- Extra Storage
- Microwave
- Personal Patios
- Spacious Walk-in Closets
- Tile Floors
- Vaulted Ceilings
- Vertical Blinds
- Full Basement and Crawl Space
- Large Two Car Garage
- Personal Entrances
- Washer and Dryer In-home
* In Select Apartment Homes
Floor Plan Photos
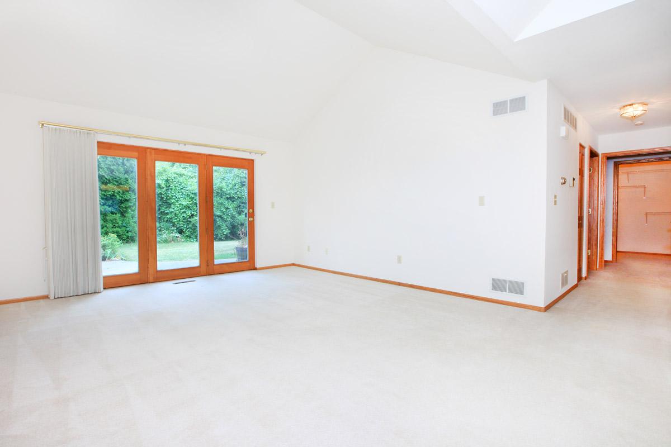
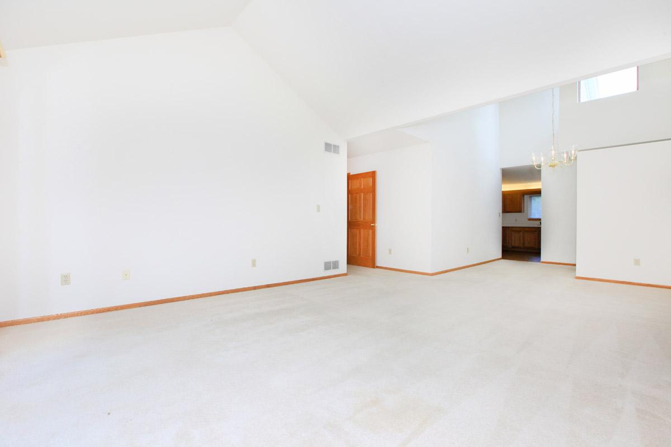
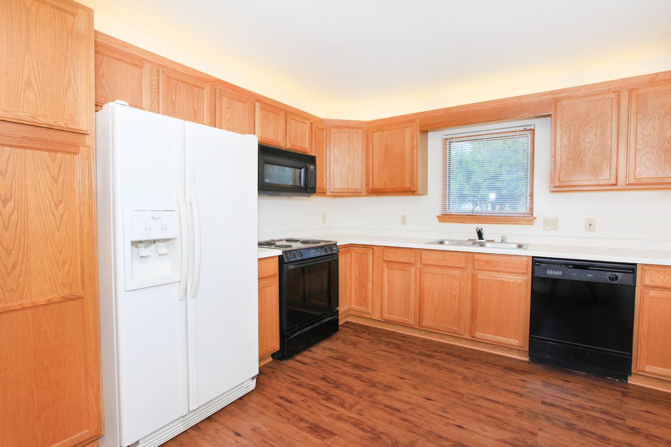
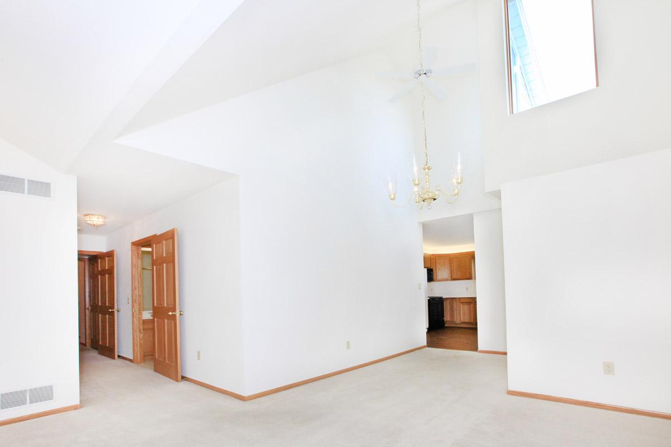
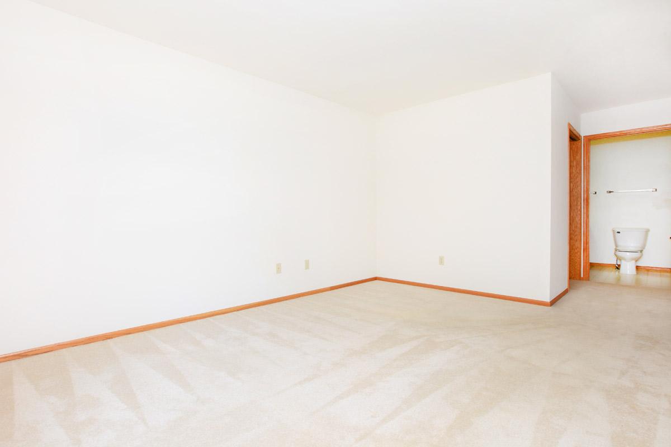
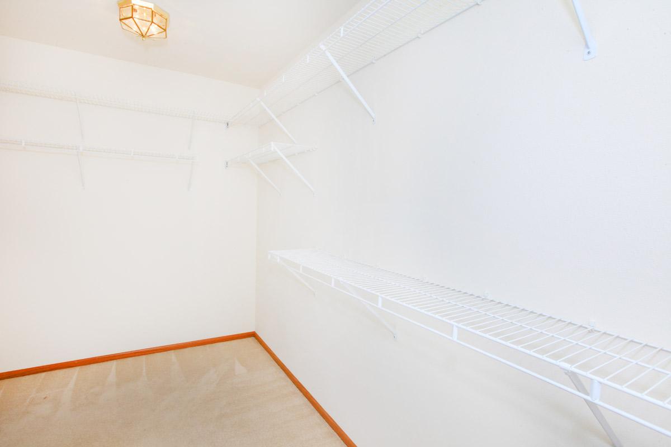
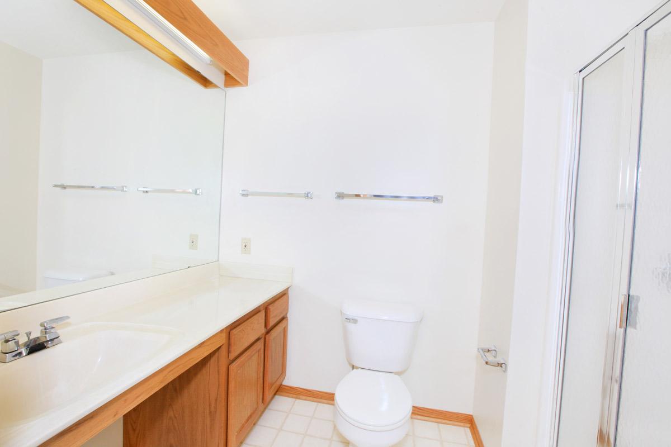
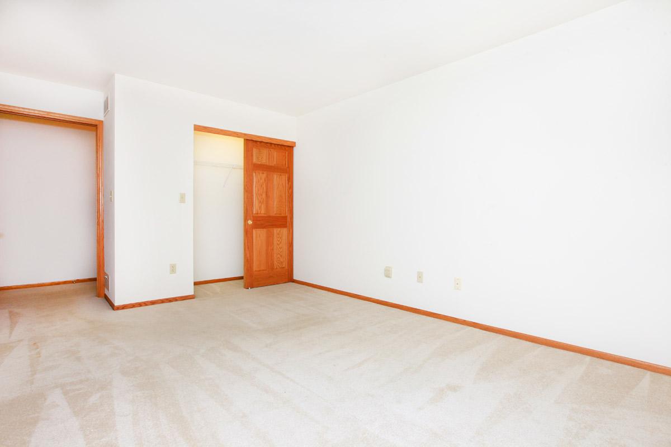
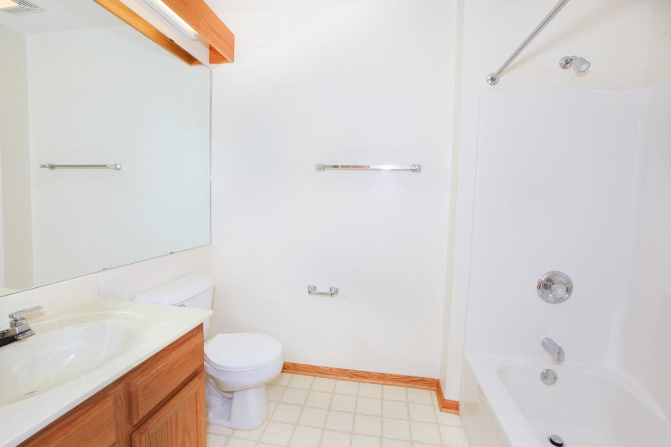
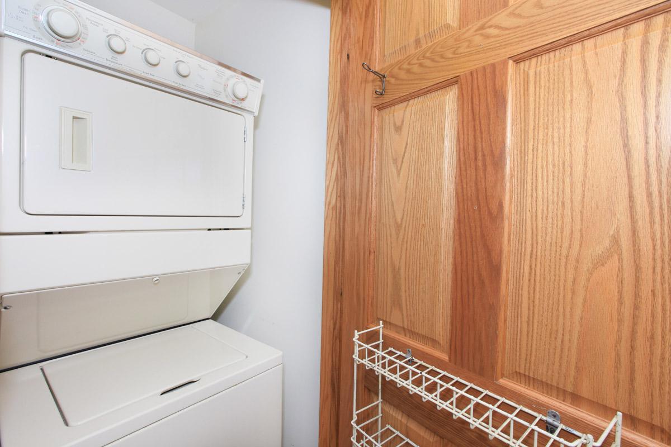
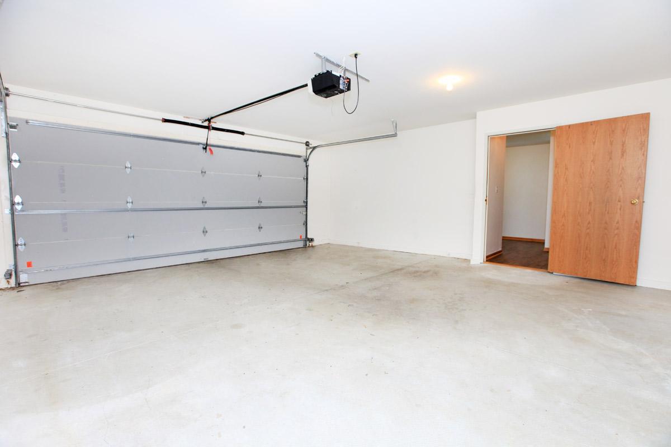
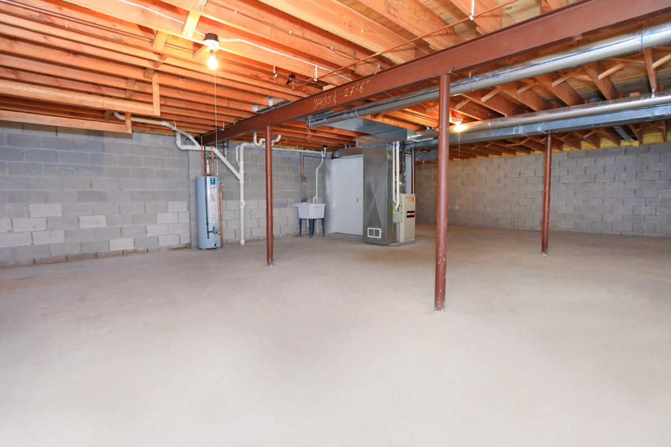
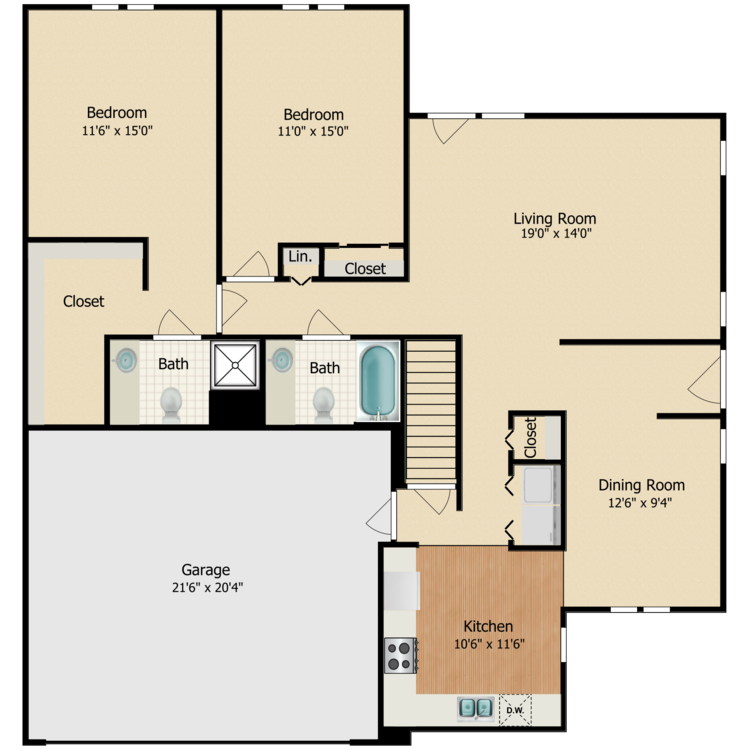
Yellow Birch
Details
- Beds: 2 Bedrooms
- Baths: 2
- Square Feet: 1398
- Rent: $1884
- Deposit: Call for details.
Floor Plan Amenities
- All-electric Kitchen
- Cable Ready
- Carpeted Floors
- Central Air and Heating
- Disability Access
- Dishwasher
- Extra Storage
- Microwave
- Personal Patios
- Refrigerator
- Some Utilities Included
- Spacious Walk-in Closets
- Tile Floors
- Vaulted Ceilings
- Vertical Blinds
- Washer and Dryer In-home
- Formal Dining Room
- Full Basement and Crawl Space
- Large Two Car Garage
- Personal Entrances
* In Select Apartment Homes
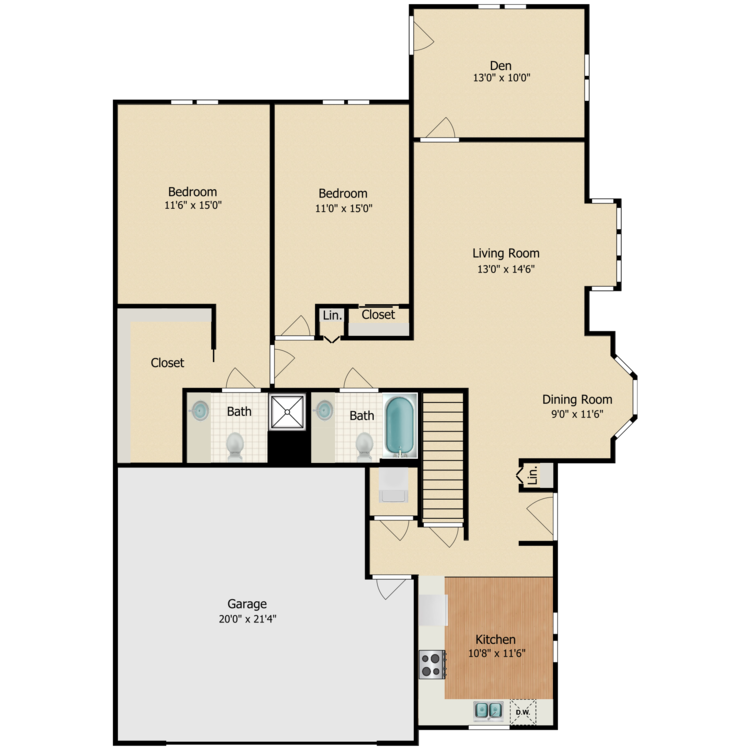
Red Oak
Details
- Beds: 2 Bedrooms
- Baths: 2
- Square Feet: 1410
- Rent: $1934
- Deposit: Call for details.
Floor Plan Amenities
- All-electric Kitchen
- Cable Ready
- Carpeted Floors
- Central Air and Heating
- Disability Access
- Dishwasher
- Extra Storage
- Microwave
- Personal Patios
- Refrigerator
- Some Utilities Included
- Spacious Walk-in Closets
- Tile Floors
- Vaulted Ceilings
- Vertical Blinds
- Washer and Dryer In-home
- Full Basement and Crawl Space
- Large Two Car Garage
- Personal Entrances
- Sun Room or Study
* In Select Apartment Homes
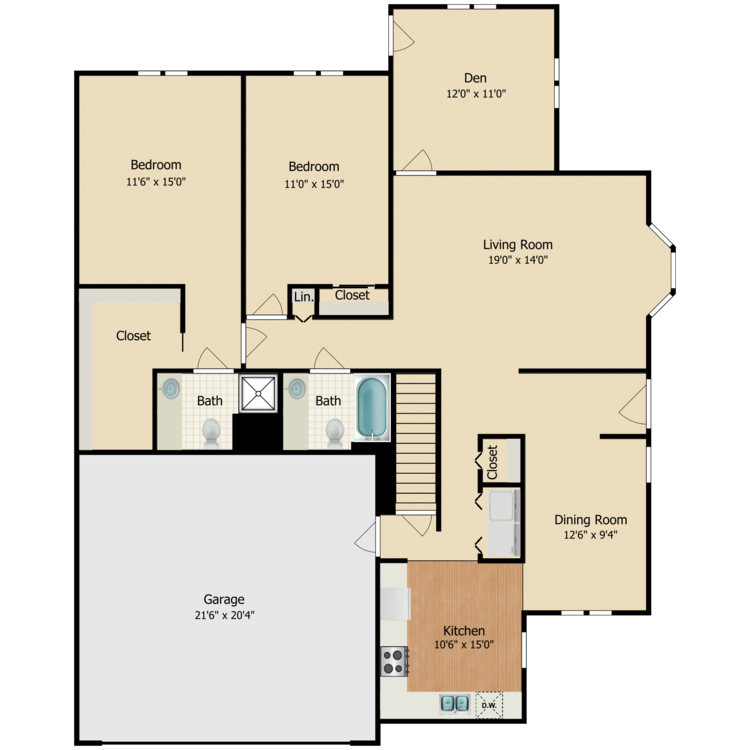
Silver Maple
Details
- Beds: 2 Bedrooms
- Baths: 2
- Square Feet: 1554
- Rent: $1984
- Deposit: Call for details.
Floor Plan Amenities
- All-electric Kitchen
- Cable Ready
- Carpeted Floors
- Central Air and Heating
- Disability Access
- Dishwasher
- Extra Storage
- Microwave
- Personal Patios
- Refrigerator
- Some Utilities Included
- Spacious Walk-in Closets
- Vaulted Ceilings
- Vertical Blinds
- Washer and Dryer In-home
- Full Basement and Crawl Space
- Large Two Car Garage
- Personal Entrances
- Tile Floors
- Sun Room or Study
* In Select Apartment Homes
3 Bedroom Floor Plan
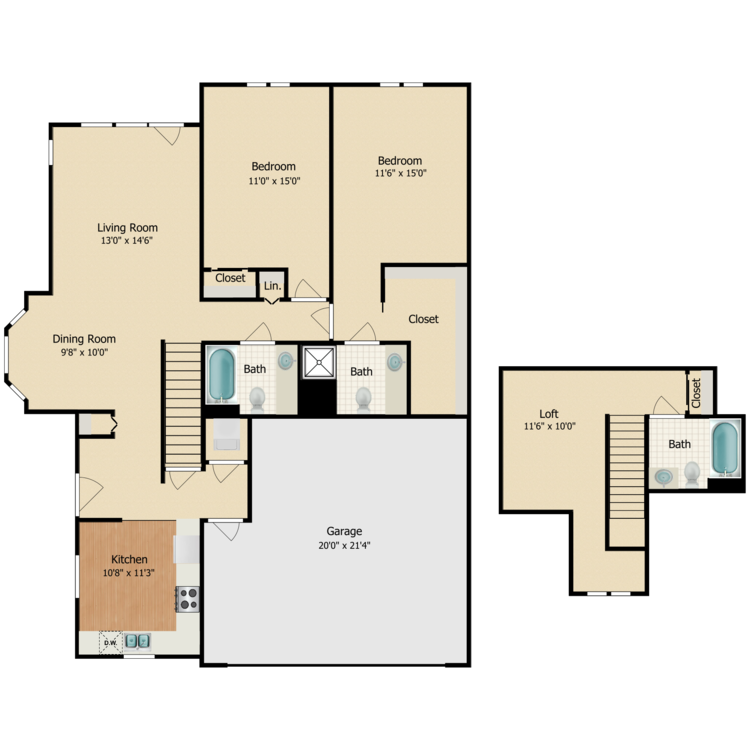
Sycamore
Details
- Beds: 3 Bedrooms
- Baths: 3
- Square Feet: 1506
- Rent: $2082
- Deposit: Call for details.
Floor Plan Amenities
- All-electric Kitchen
- Cable Ready
- Carpeted Floors
- Central Air and Heating
- Disability Access
- Dishwasher
- Extra Storage
- Microwave
- Personal Patios
- Refrigerator
- Some Utilities Included
- Spacious Walk-in Closets
- Tile Floors
- Vaulted Ceilings
- Vertical Blinds
- Washer and Dryer In-home
- Full Basement and Crawl Space
- Large Two Car Garage
- Loft with Personal Bath
- Personal Entrances
* In Select Apartment Homes
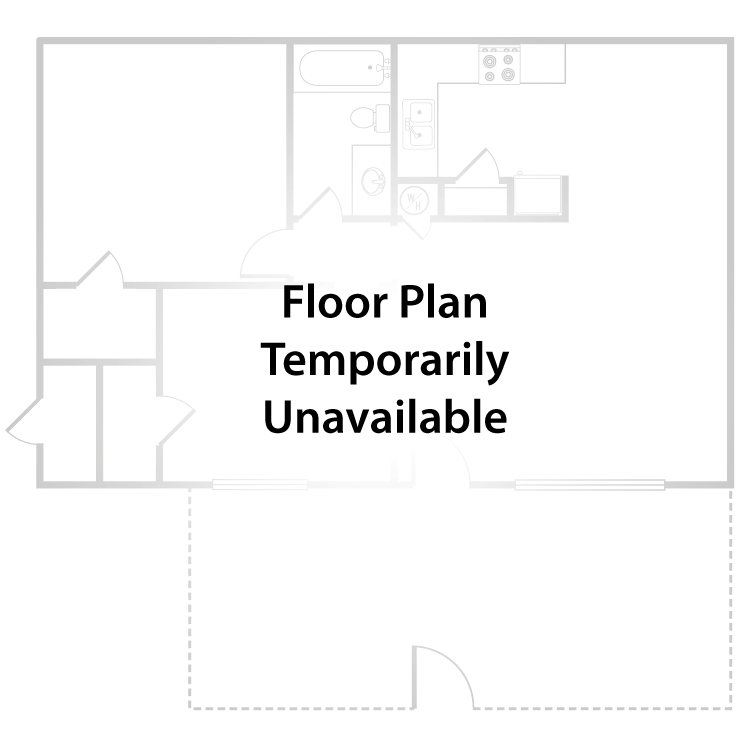
Sycamore + Den
Details
- Beds: 3 Bedrooms
- Baths: 3
- Square Feet: 1606
- Rent: $2182
- Deposit: Call for details.
Floor Plan Amenities
- All-electric Kitchen
- Cable Ready
- Carpeted Floors
- Central Air and Heating
- Disability Access
- Dishwasher
- Extra Storage
- Microwave
- Personal Patios
- Refrigerator
- Some Utilities Included
- Spacious Walk-in Closets
- Vaulted Ceilings
- Vertical Blinds
- Washer and Dryer In-home
- Full Basement and Crawl Space
- Large Two Car Garage
- Personal Entrances
- Tile Floors
- Sun Room or Study
* In Select Apartment Homes
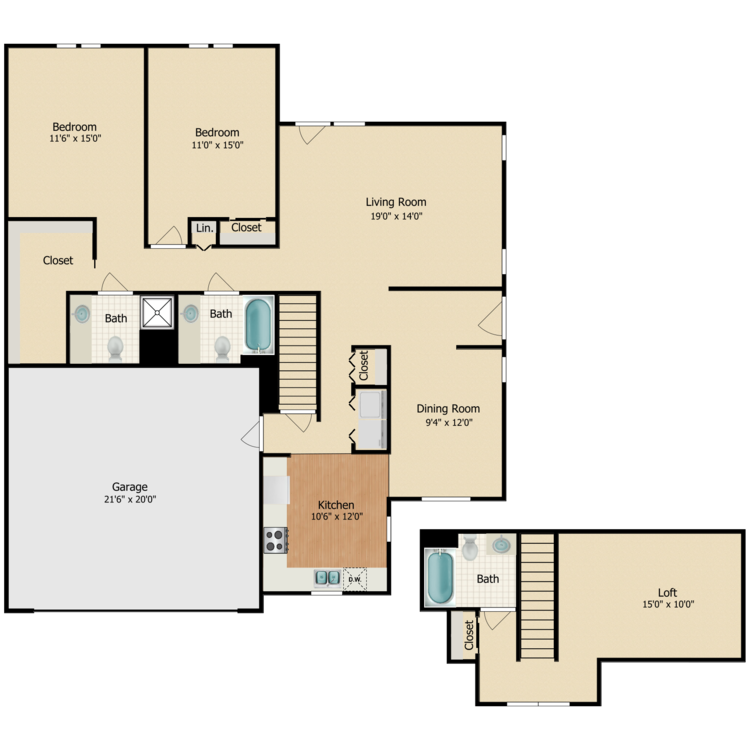
Cottonwood
Details
- Beds: 3 Bedrooms
- Baths: 3
- Square Feet: 1705
- Rent: $2316
- Deposit: Call for details.
Floor Plan Amenities
- All-electric Kitchen
- Cable Ready
- Carpeted Floors
- Central Air and Heating
- Disability Access
- Dishwasher
- Extra Storage
- Microwave
- Personal Patios
- Refrigerator
- Some Utilities Included
- Spacious Walk-in Closets
- Vaulted Ceilings
- Vertical Blinds
- Washer and Dryer In-home
- Full Basement and Crawl Space
- Large Two Car Garage
- Personal Entrances
- Tile Floors
- Sun Room or Study
* In Select Apartment Homes
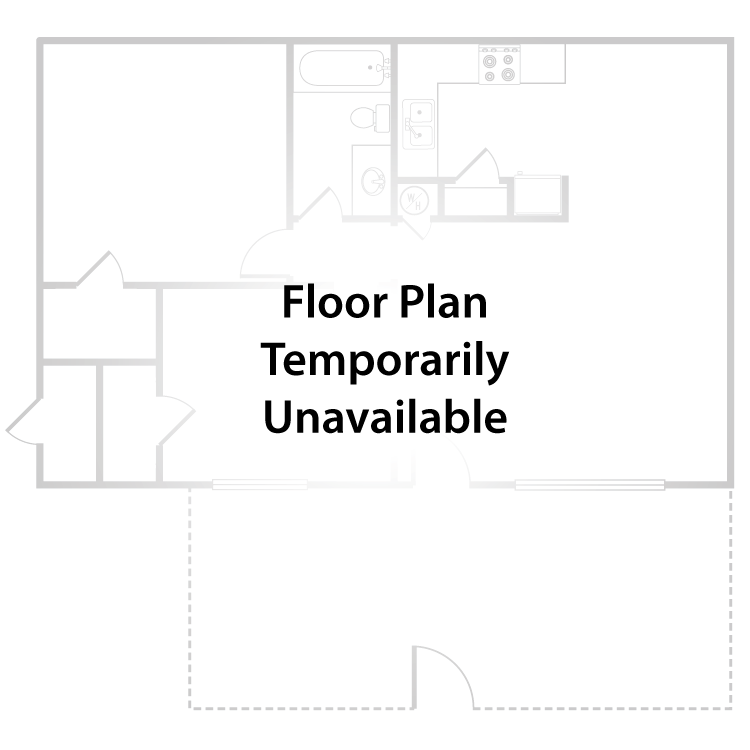
Cottonwood + Den
Details
- Beds: 3 Bedrooms
- Baths: 3
- Square Feet: 1805
- Rent: $2451
- Deposit: Call for details.
Floor Plan Amenities
- All-electric Kitchen
- Cable Ready
- Carpeted Floors
- Central Air and Heating
- Disability Access
- Dishwasher
- Extra Storage
- Microwave
- Personal Patios
- Refrigerator
- Some Utilities Included
- Spacious Walk-in Closets
- Vaulted Ceilings
- Vertical Blinds
- Washer and Dryer In-home
- Full Basement and Crawl Space
- Large Two Car Garage
- Personal Entrances
- Tile Floors
- Sun Room or Study
* In Select Apartment Homes
Community Map
If you need assistance finding a unit in a specific location please call us at 414-371-1470 TTY: 711.
Amenities
Explore what your community has to offer
Community Amenities
- Access to Public Transportation
- Beautiful Landscaping
- Cable Available
- Clubhouse
- Disability Access
- Easy Access to Freeways
- Garage
- Gated Access
- Heated Indoor Pool
- High-speed Internet Access
- On-call Maintenance
- On-site Maintenance
- Public Parks Nearby
- Resident Library
- Whirlpool Spa
- Fitness Center
Apartment Features
- All-electric Kitchen
- Cable Ready
- Carpeted Floors
- Central Air and Heating
- Disability Access
- Extra Storage
- Formal Dining Room
- Full Basement and Crawl Space
- Large Attached One Car Garage
- Large Two Car Garage
- Loft with Personal Bath
- Microwave
- Personal Patios
- Personal Entrances
- Refrigerator
- Some Utilities Included
- Spacious Walk-in Closets
- Sun Room or Study
- Tile Floors
- Vaulted Ceilings
- Vertical Blinds
- Washer and Dryer In-home
Pet Policy
Pets Welcome Upon Approval. Maximum adult weight is 25 pounds. Non-refundable pet fee is $375 for dogs plus pet rent of $25 per month. Cats permitted with a one-time non-refundable pet fee of $275 per cat.
Photos
Amenities
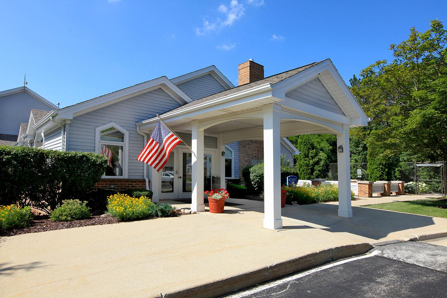
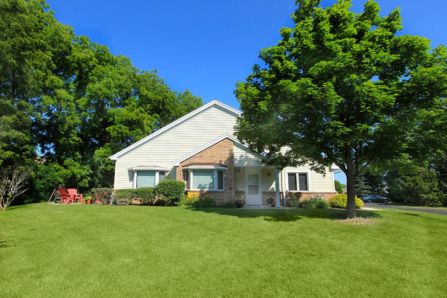
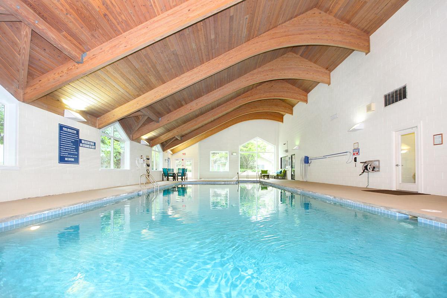
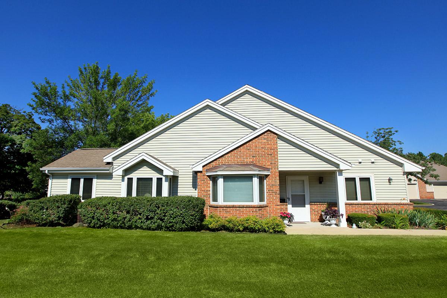
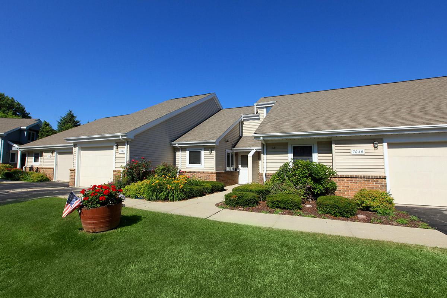
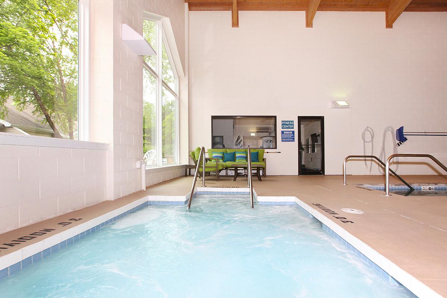
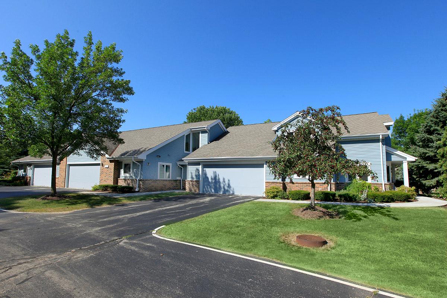
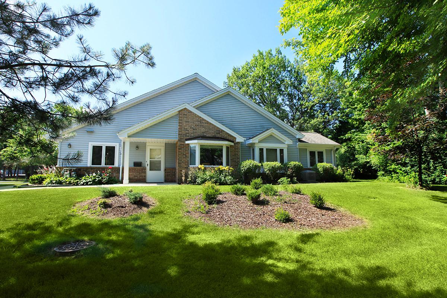
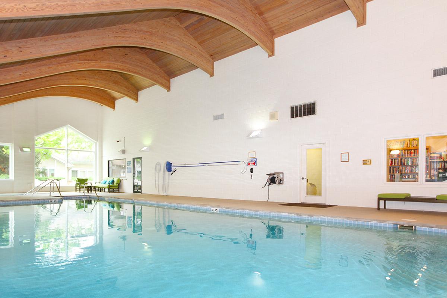
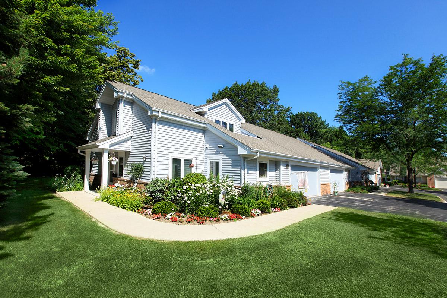
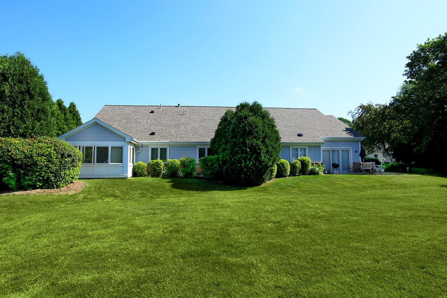
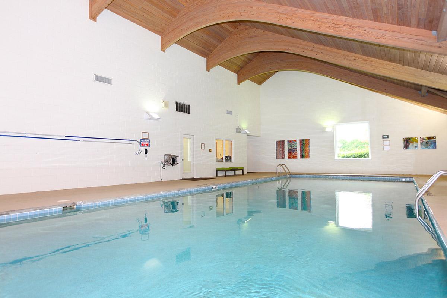
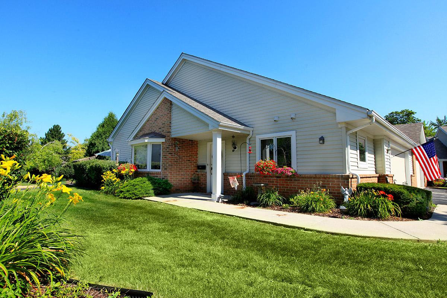
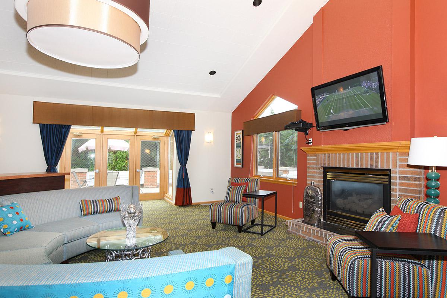
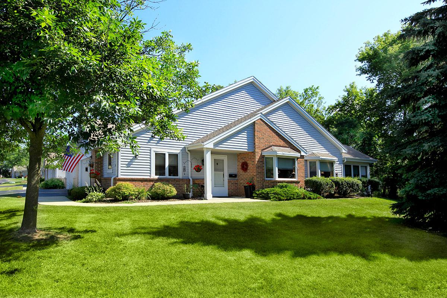
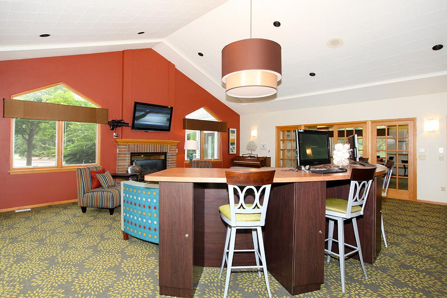
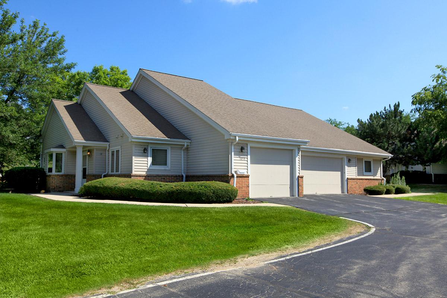
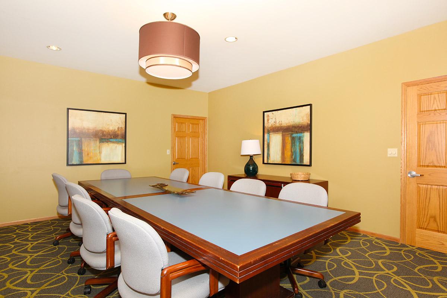
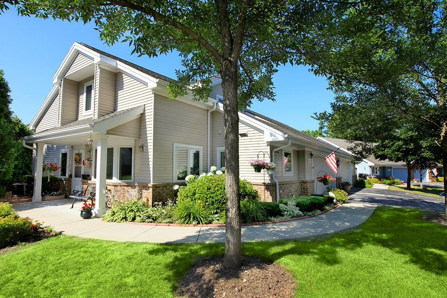
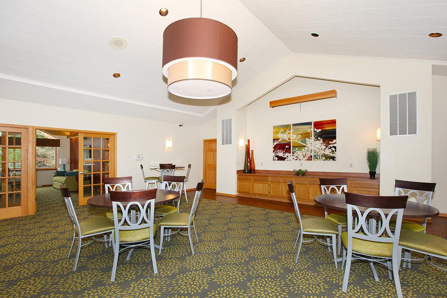
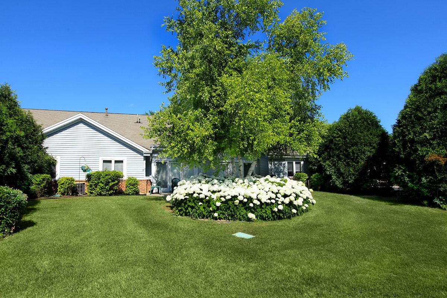
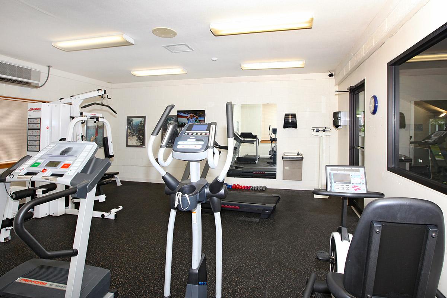
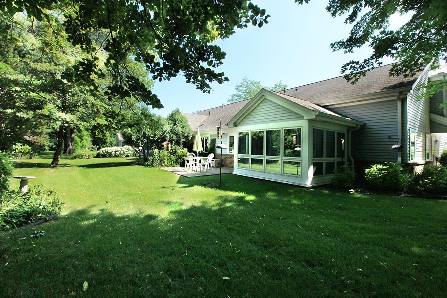
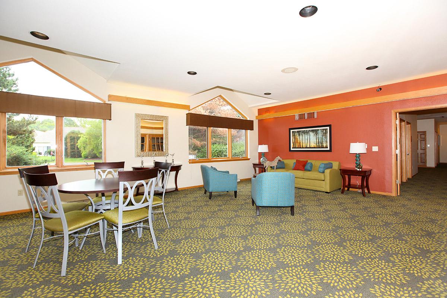
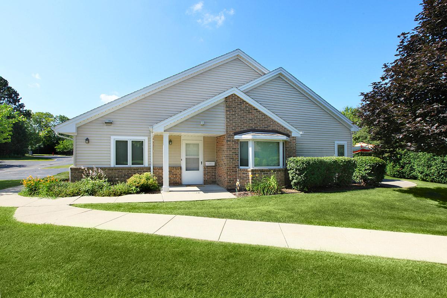
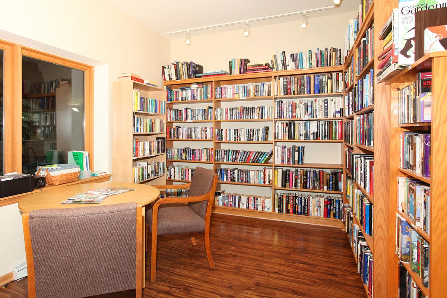
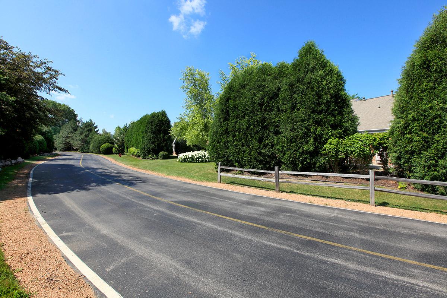
Blue Spruce












Scotch Pine








Neighborhood
Points of Interest
The Villas at Granville
Located 8616 N 72nd Street Milwaukee, WI 53223Bank
Elementary School
Entertainment
Grocery Store
High School
Hospital
Middle School
Park
Post Office
Restaurant
Shopping
Contact Us
Come in
and say hi
8616 N 72nd Street
Milwaukee,
WI
53223
Phone Number:
414-371-1470
TTY: 711
Fax: 414-371-1478
Office Hours
Monday through Friday: 8:00 AM to 5:00 PM. Saturday and Sunday: Closed.